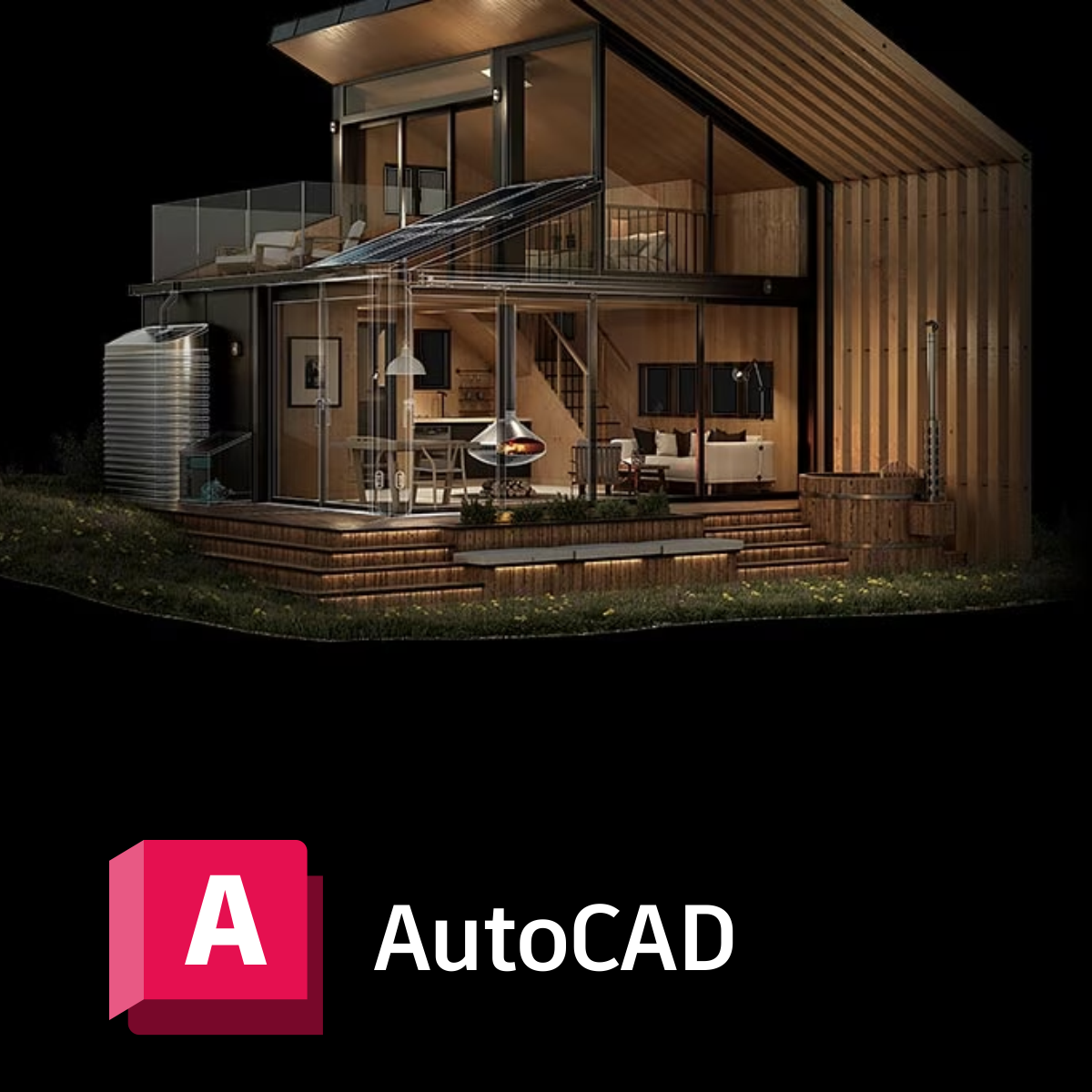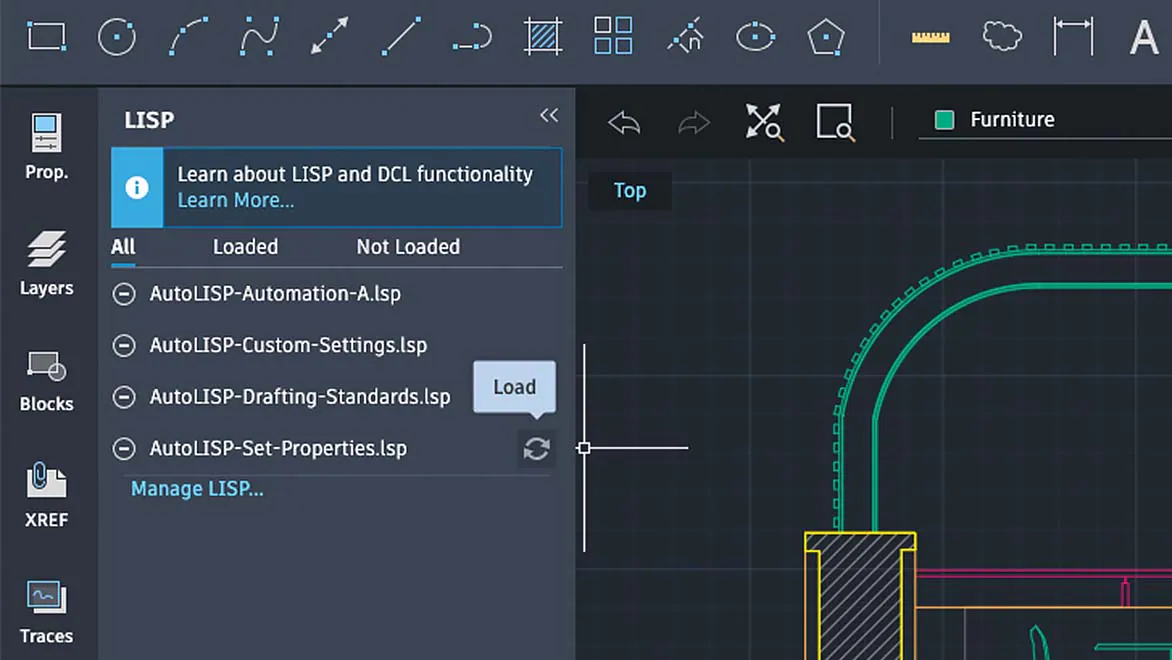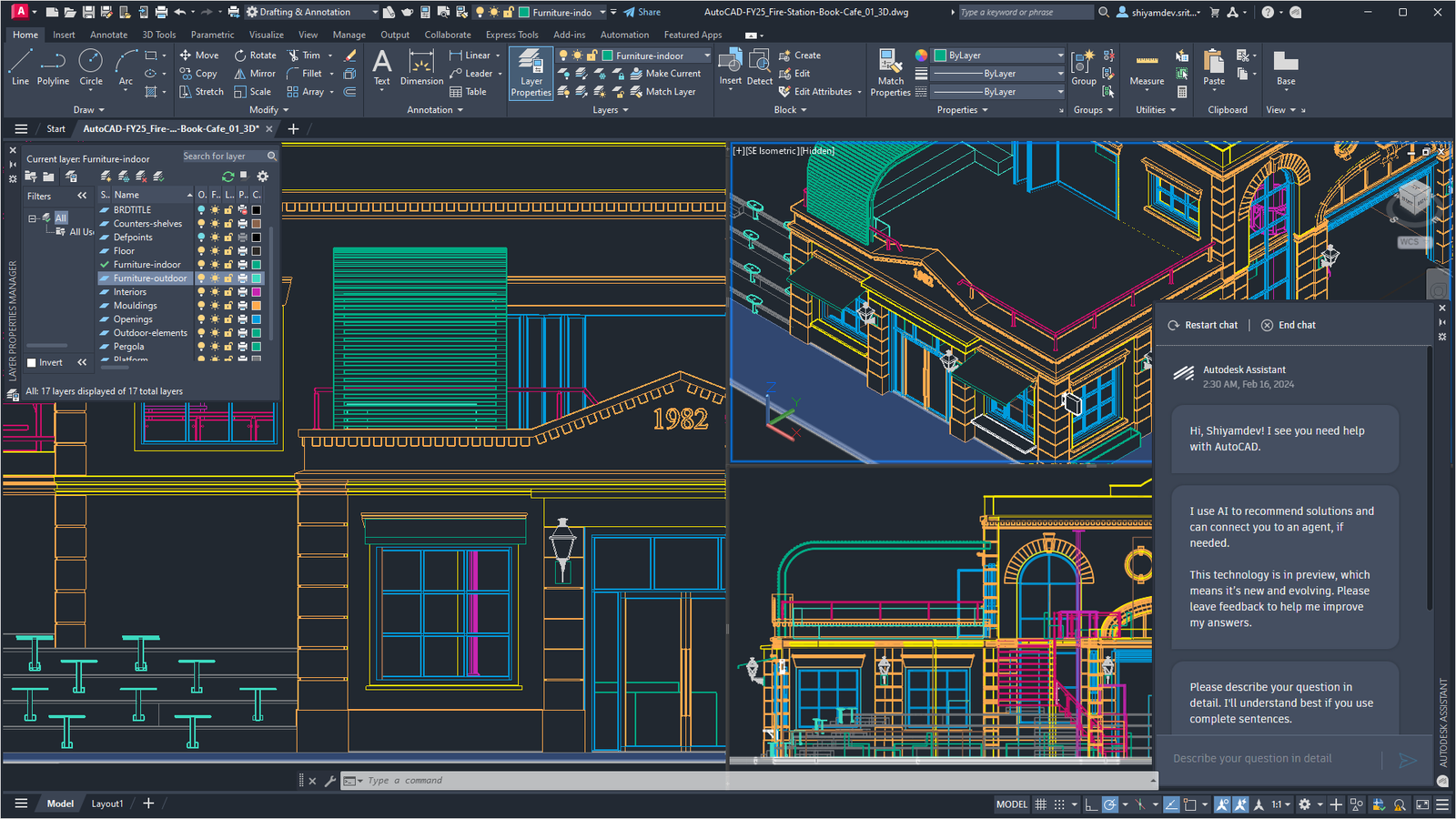
Autodesk AutoCAD: Design and drafting software trusted by millions
2D and 3D CAD tools built to accelerate your creativity
Image designed and modelled in Autodesk AutoCAD, rendered in TwinMotion for Revit

What is Autodesk AutoCAD?
Autodesk AutoCAD equips architects, engineers and construction professionals with precision tools to:
Design and annotate
2D geometry and 3D models with solids, surfaces and mesh objects
Automate drafting tasks
To place objects with AI, compare drawings, create schedules, publish layouts and more
Maximise productivity
With customised workspaces, AutoLISP, APIs and apps
Extend functionality with seven toolsets
Increase productivity by 63% on average for tasks completed using one of seven toolsets.*

Architecture toolset

Mechanical toolset

Map 3D toolset

MEP toolset

Electrical toolset

Plant 3D toolset

Raster Design toolset
Extend functionality with seven toolsets
Autodesk AutoCAD equips architects, engineers and construction professionals with precision tools
Unlock efficient workflows
AutoCAD enhances your 2D and 3D design experience by giving you the tools to unlock insights and automations with the help of Autodesk AI.

Design and collaborate with flexibility
Work the way you want. Stay connected to projects with AutoCAD 2D and 3D DWG files on desktop, web and mobile to capture, share and review ideas on the go.
Manage design data across projects
Reliably streamline document review and approval workflows with Autodesk Docs, our cloud-based document management and common data environment available in the AEC Collection.

AI-generated support
Conveniently access helpful AI-generated support and solutions in AutoCAD with Autodesk Assistant. Ask questions related to AutoCAD features and troubleshoot your design challenges without leaving the workspace.






















